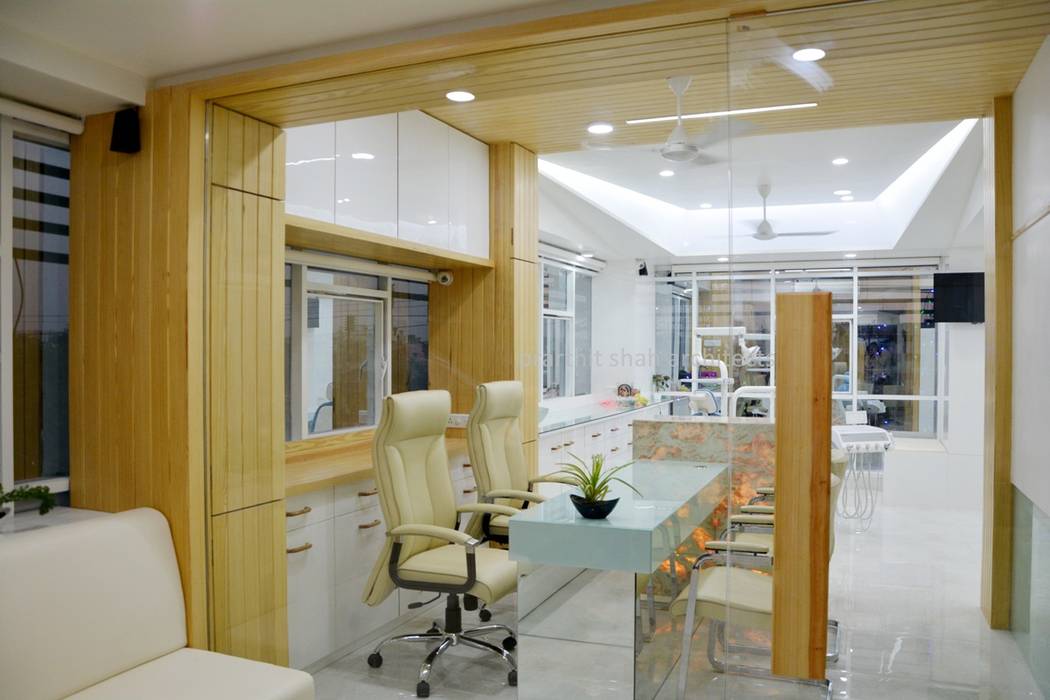

Dental Clinic Design, India by prarthit shah architects
Key Ideas
The idea was that interior should truly portray transparency in medical environment. So, waiting, consulting and dental operatory are all aligned in seamless transparency. While maintaining transparency, to enhance the importance of consulting area deodar wood has been cladded in ceiling and four pillars (like ‘mandap’). There is no partition between consulting area and operatory but only indian onyx marble pouffe acts like a separator between them.This dental clinic having speciality of oral surgery has facility of sterilization, dental operation theater, small ward for patients and a toilet. This functions are resolved in tight space and are separated from main areas by interior partition. Operation theatre has two entries. Doctor can enter from operatory area via sterilization and patient directly enters from waiting area via ward!
Material Pallet
White is the primary colour of whole interior and wood adds the touch of warmth to consulting and handles. Bidasar green marble is the highlighter in operatory while dental clinic logo made in metal plate is the primary wall highlighter in waiting area. Multicolour slate are used in clinic entrance to make it inviting and dramatic!
dental clinic interior design, dental clinic design india, best dental clinic in india, dental clinic interior design ideas, dental clinic in Ahmadabad, dental operation theatre, dental clinic logo
