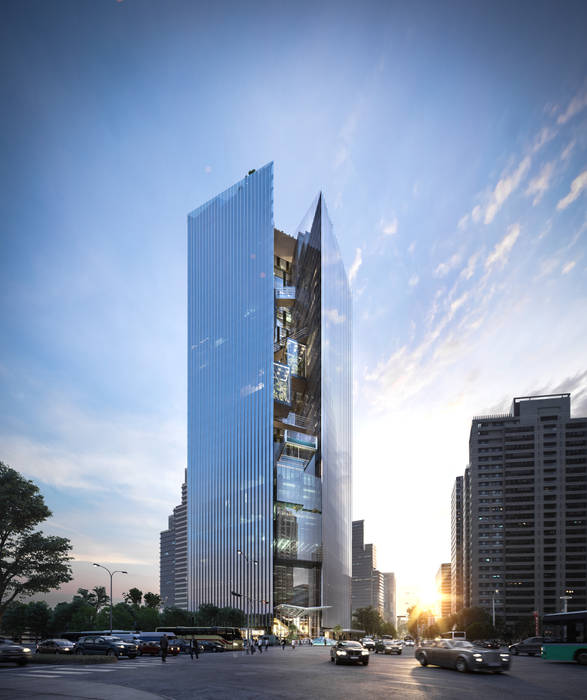Taichung is the second largest city in Taiwan. The development is located in the commercial center.
The 200-metre, 40-storey high tower is a mixed-use development comprising 23,000 square metres of the Taichung Commercial Bank Headquarters and 43,600 square metres of internationally-branded five-star hotel.
The design concept origins from the Chinese word ‘Chung’ (中) based on the logo of the Taichung Commercial Bank. Instead of stacking all the large functions such as the ballroom and pool in a singular tower, the design creates two separate towers with a vertical void in the middle of the building to capture the large facilities.
A series of ‘floating’ transparent glass boxes which houses the large functions such as public exhibition space, sky garden, ballroom, swimming pool, and conferencing facilities is situated inside the void to enrich the building shape and create a unique iconic feature facing the main road.
A retreat terrace at the rooftop, with a restaurant and VIP club combined with outdoor landscape terrace, provides a spectacular balcony space and a magnificent city view for guests.

